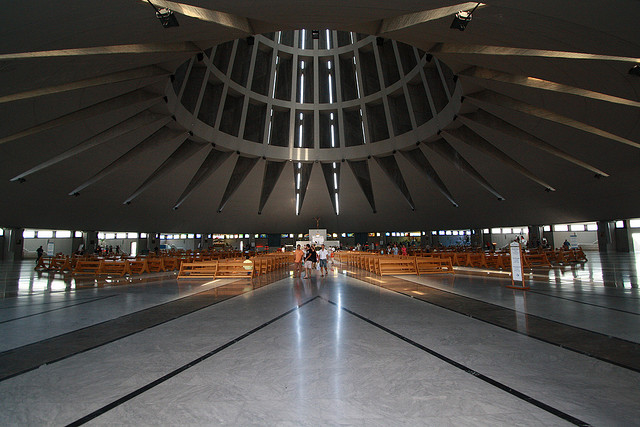The Shrine of the Holy Mother of Tears is an extraordinarily vast and impressive building in its massive concrete structure. It was designed by two French architects, Andrault and Parat, in 1957. The total area is about 4.700 square meters with a capacity of about 11,000 people. The outer diameter of the circular building (which has 18 entrances) is 80 meters and houses both the lower church (the Crypt) inaugurated in August 1968, and the upper Church (or Sanctuary), whose base is supported by 22 reinforced concrete beams with an internal diameter of 71.40 meters.
Inside the crypt, in the center is located the high altar, over which reigns the picture of the Virgin Mary and, in the aisles, 8 chapels dedicated to Saint Lucia, Sant'Agata, San Corrado, the SS. Peter and Paul, the Crucifixion, the Holy Family, St. Francis of Assisi, the Blessed Sacrament. On the walls of the central individual chapels stand iconographic representations of great beauty of the saints mentioned, made of mosaic from the school of Fra Beato Angelico from Florence. On the right of the main altar you can admire a late medieval Byzantine Ipogeo.
In the Sanctuary, consecrated in November 1994 by Pope John Paul II during his visit to Syracuse, is kept the reliquary in which are preserved some precious memories of the miracleg.
The shape is very original. The architects set out to structurally represent the concept of the eleation of humanity to God. Indeed, the layout of the Church with its circularity is meant to represent humanity, which gradually, through the raising of the walls and the increase of intensity of the light, ascendes towards the Absolute. Other meanings attributed to its shape are those of: lighthouse, identified with Mary, that leads to the port that is Jesus; tent, within which the mother greets her children to lead them to the Father; tear that falls from above.
Hours: daily from 7.00 to 20.00
Free entrance

